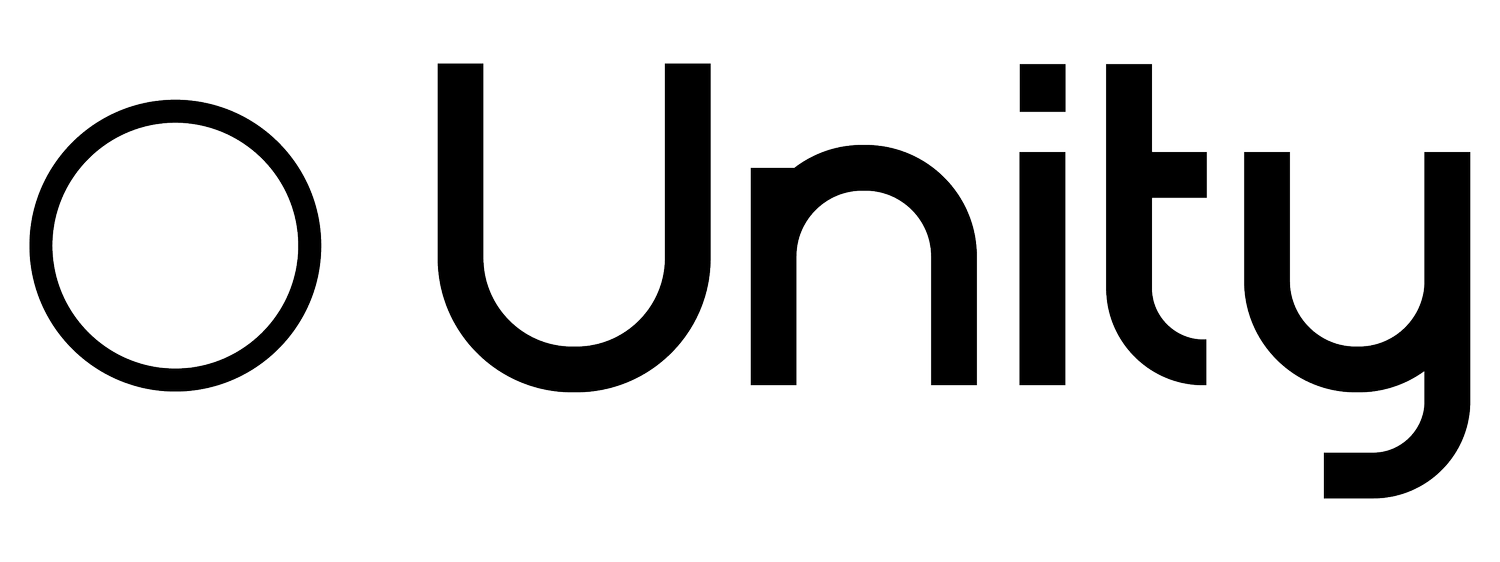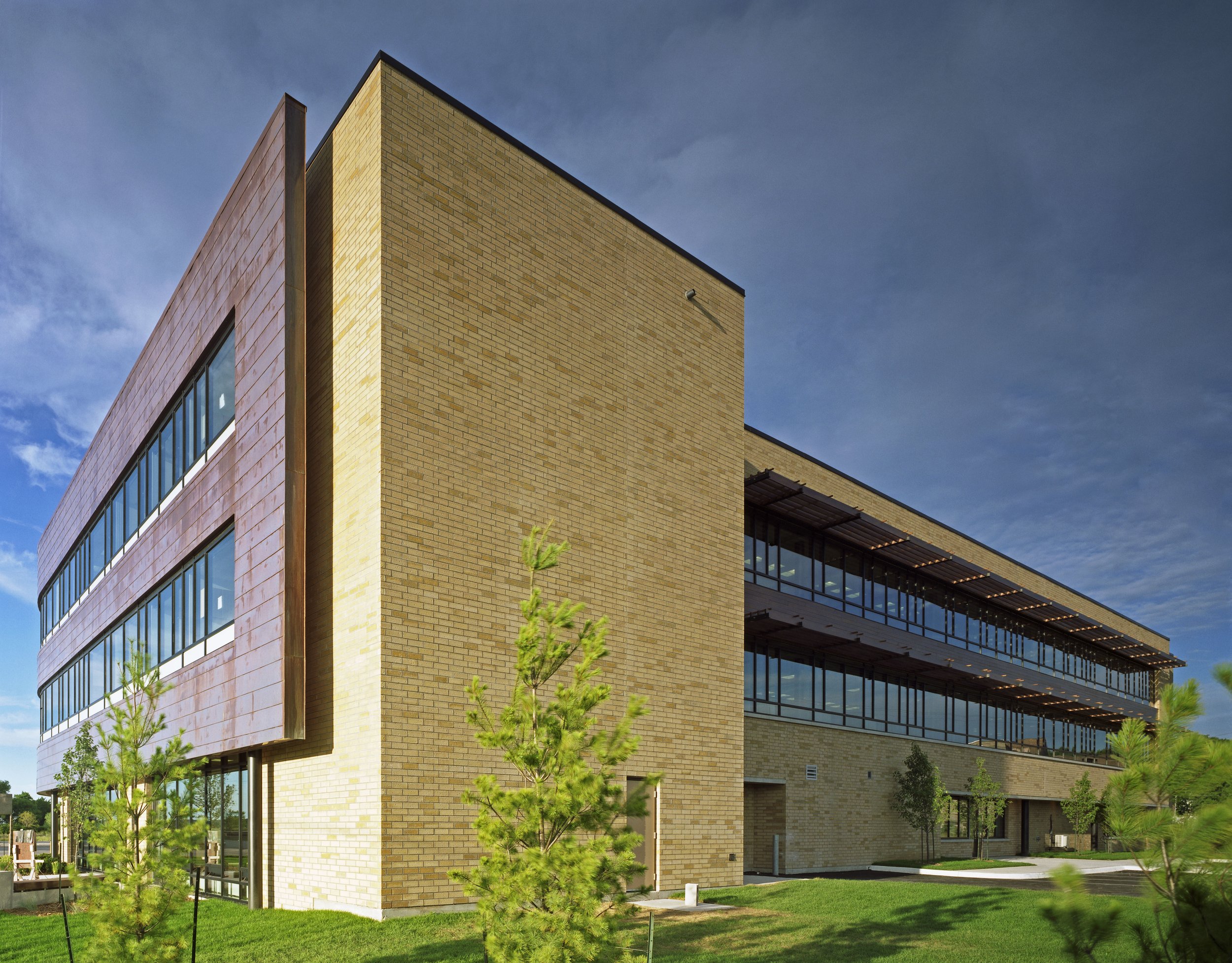
Grey Bruce Health Unit
Owen Sound, Ontario
The building was designed as a multi-purpose facility with offices/workstations for 155 people, classrooms, laboratories, training areas, and consultation spaces. The building is three storeys with a mix of copper, stone and cedar cladding incorporating green building design concepts. The Grey Bruce Health Unit Board was committed to establishing a benchmark for healthy living by creating a healthy building for its operations.
Our innovative design includes collection of rainwater for use in water closets and the use of natural ventilation in the office spaces. The current design reduces energy consumption by 53% of the Model National Energy Building Code. The project has achieved LEED Gold. Unity Design Studio also specified all the furniture for the project, including workstations.
North American Copper in
Architecture Award
Canadian Urban Institute Brownie Award
Natural Resources Canada
ecoEnergy Award
Cultural Award by the City of
Owen Sound







