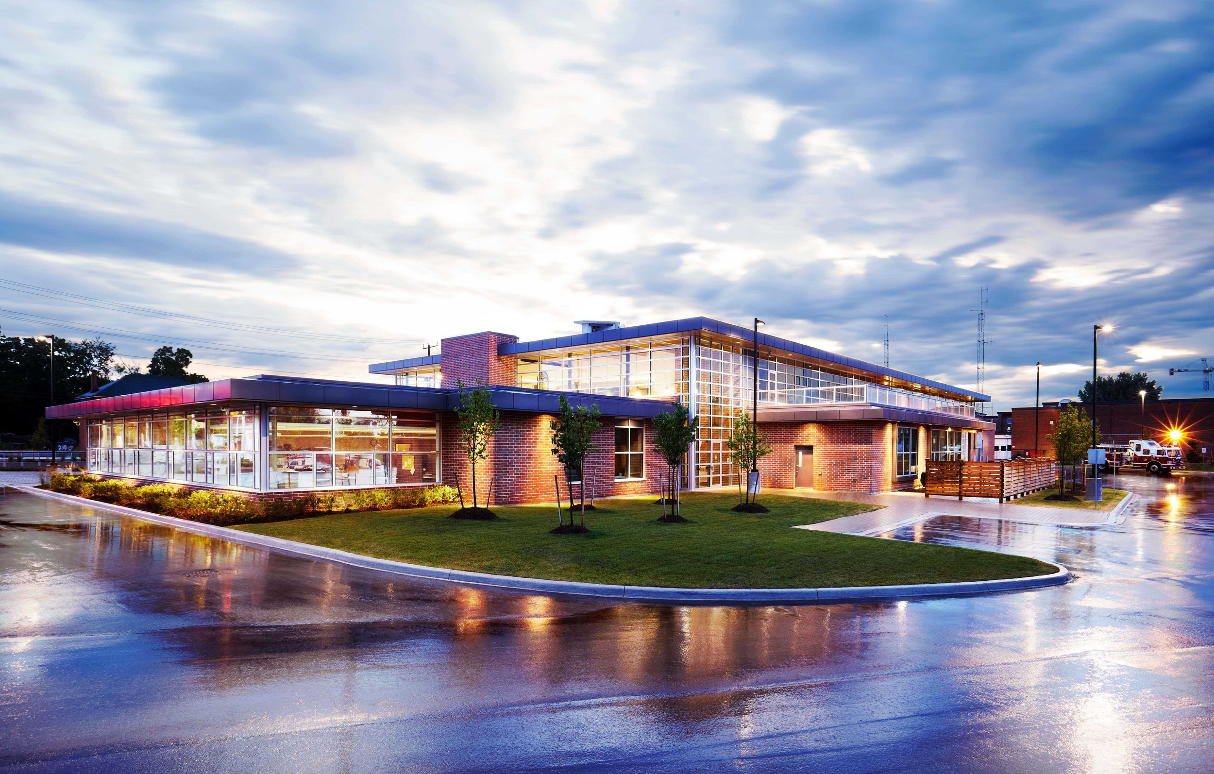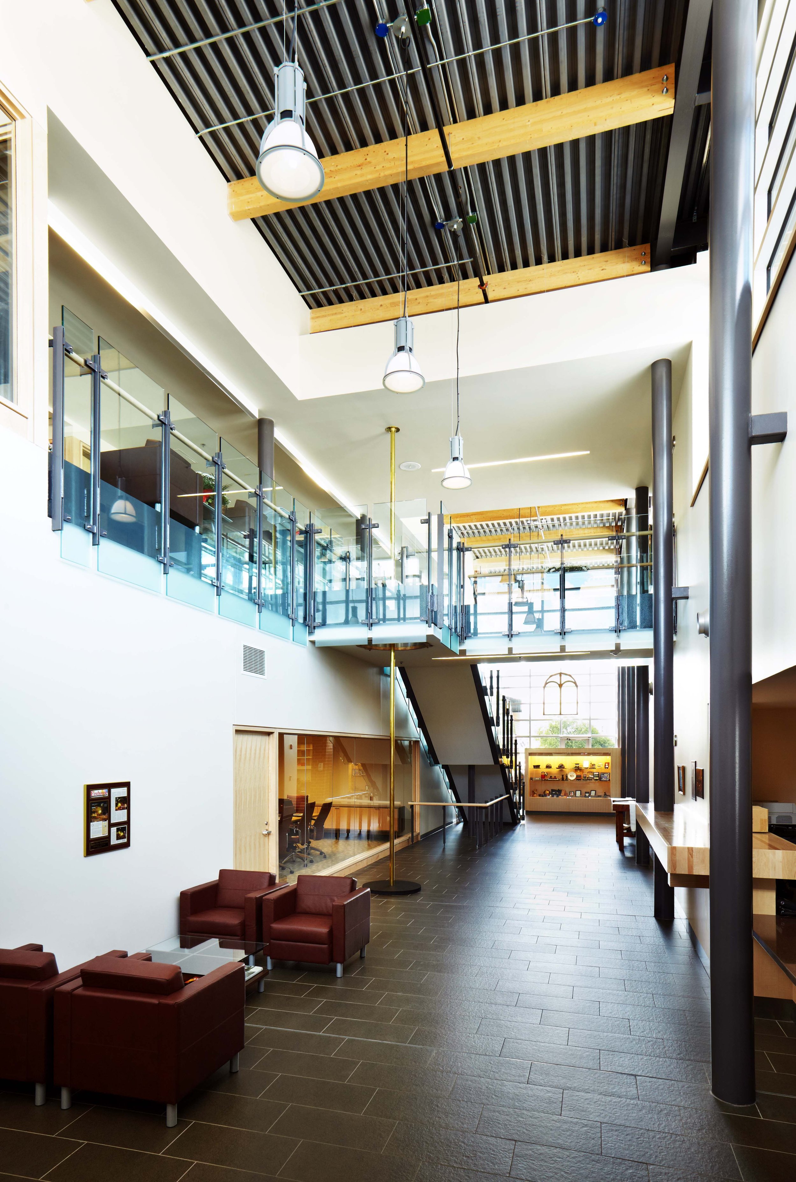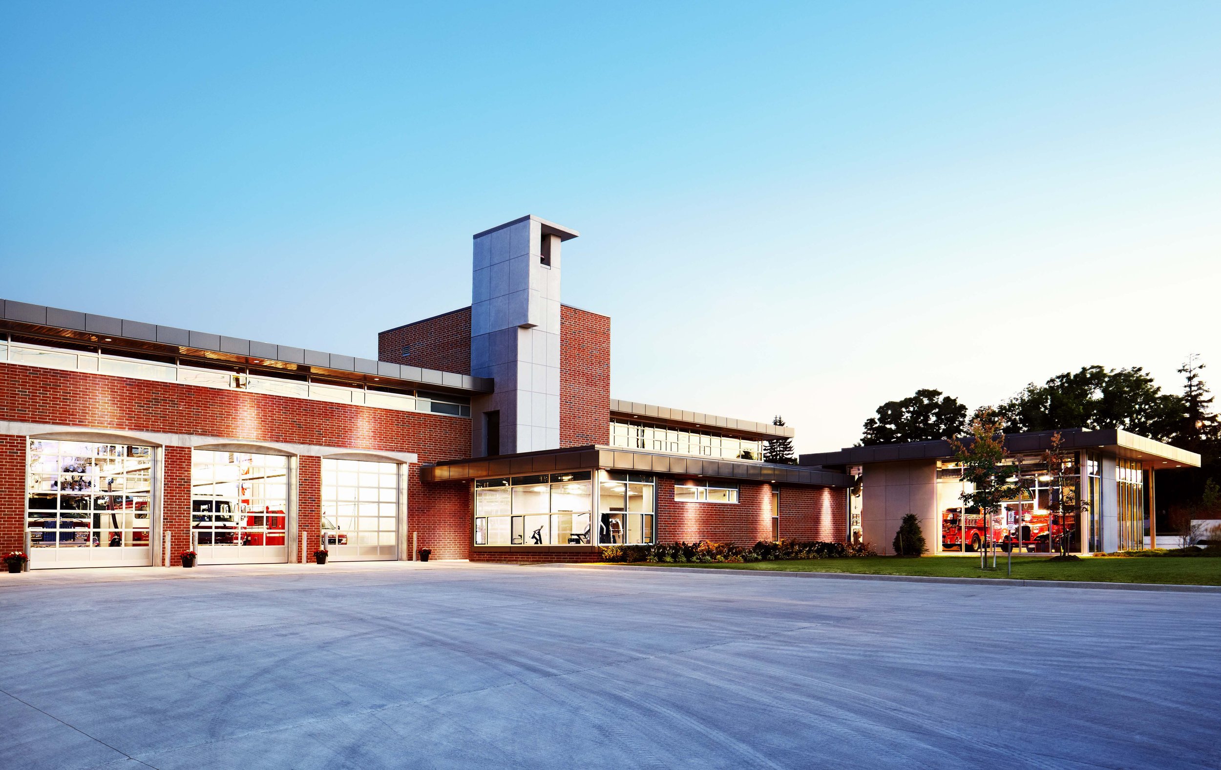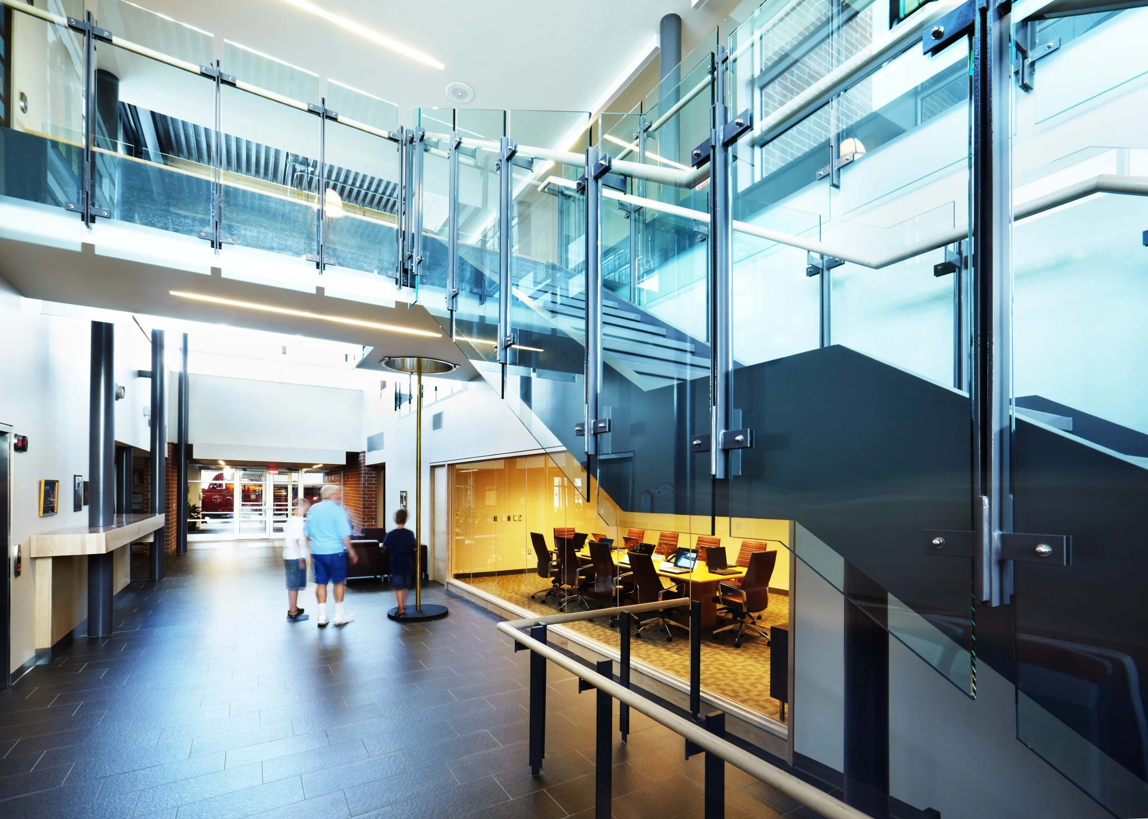
Barrie Fire & Emergency
Services Headquarters
Barrie, Ontario
The new building sits on a brownfield site where the old Dunlop Arena was demolished as part of the scope of work. Wood trusses were salvaged from the old rink and were reused in the new design. The main floor of the design includes 5 drive-through bays, SCBA room, laundry, two dorm rooms, men’s and women’s lockers, exercise room, kitchen, dining room, lounge, platoon chiefs office, training classroom, Barrie Fire Department offices and a small heritage space. The second floor houses the Emergency Communications centre which includes a dispatch area and communications offices, as well as the fire chief and deputy fire chief offices.
The building was designed to LEED Silver standards with the intent of being a more contemporary design that relates to the traditional firehall vernacular.






