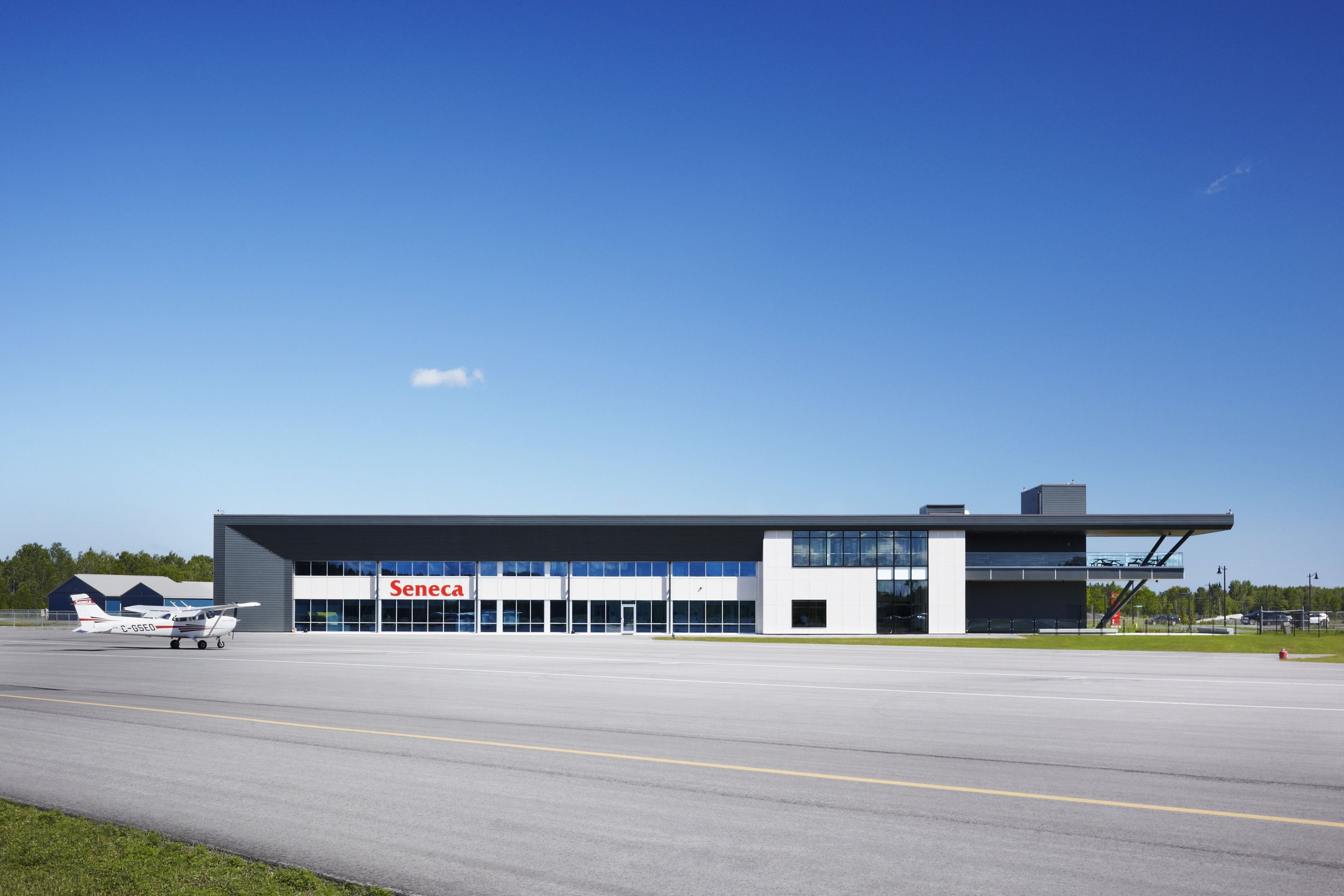Seneca College
School of Aviation
This project involved the renovation of an existing hangar and substantial new construction that provided academic, administrative, flight simulation and technical spaces as well as a second hangar. The approach was to provide the new space adjacent to the runway giving Seneca a strong presence at the airport.
Associated with Rounthwaite, Dick and Hadley Architects of Toronto, Lett Architects were the Design Architects for this seven storey building housing the Continuing Education (CE) department at Ryerson University. In order to be able to accommodate the needs of CE, Lett Architects developed a scheme that cantilevers a portion of the building over the Devonian Park, a key urban element of the campus.








