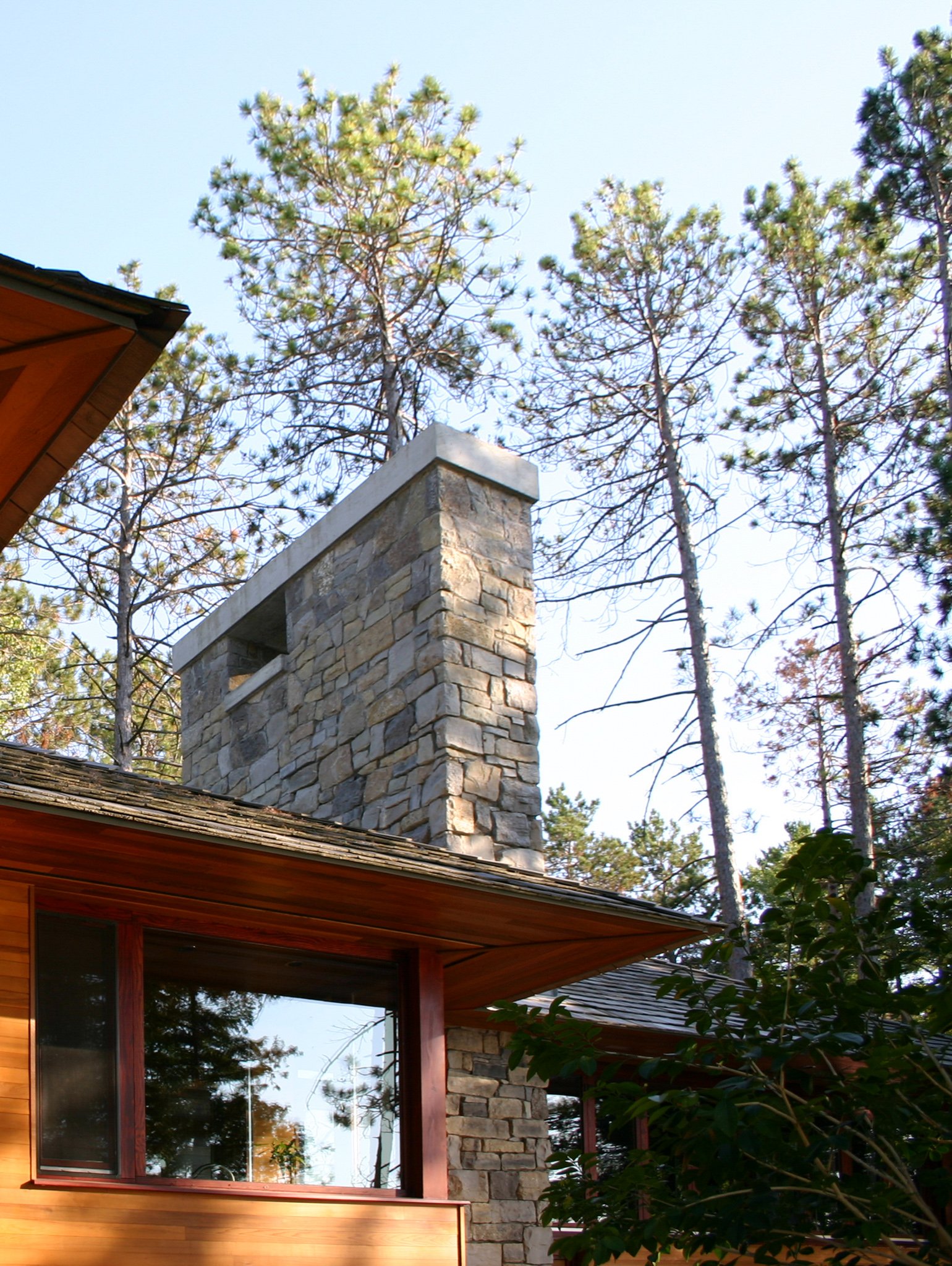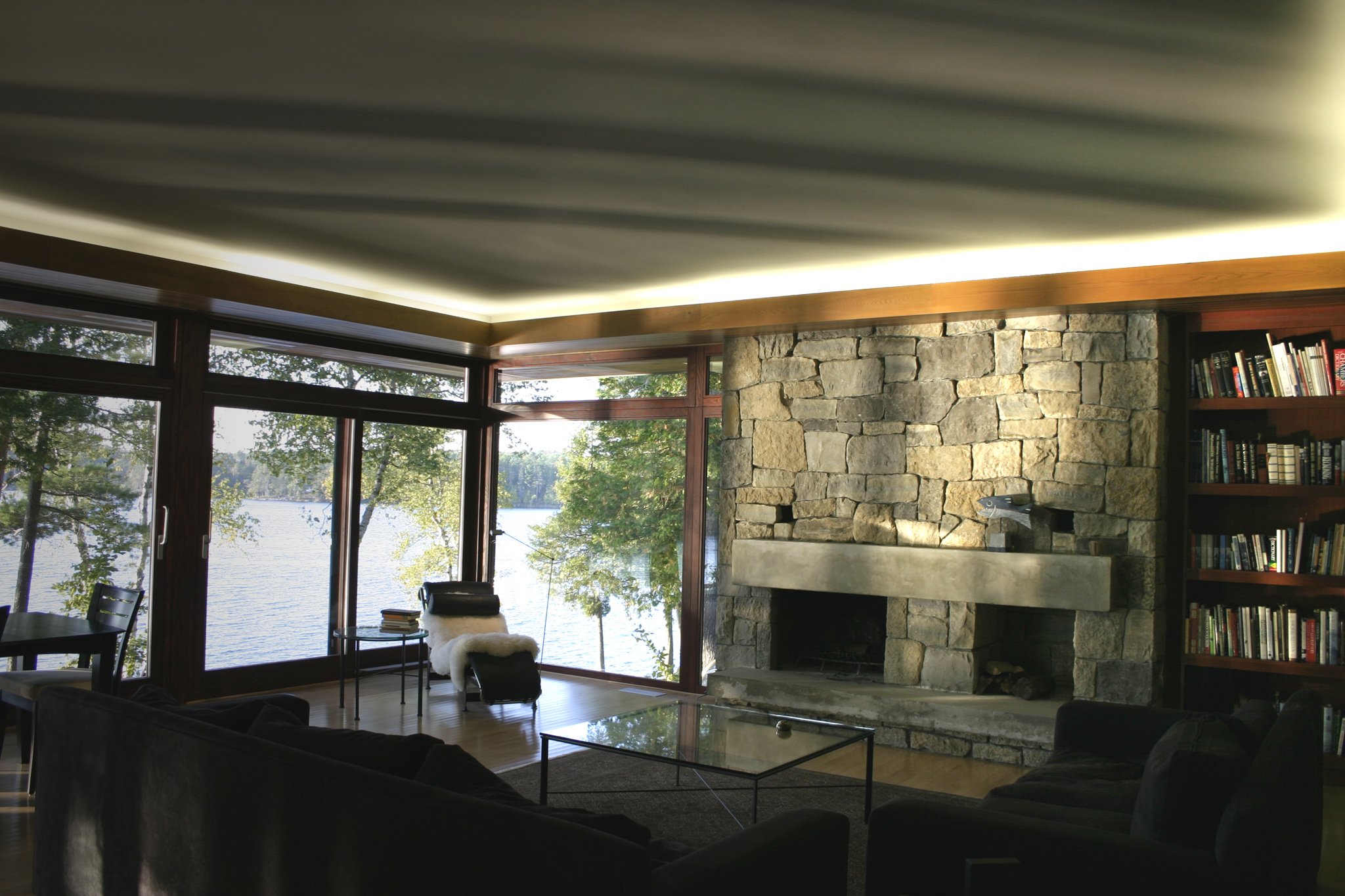
This residence was designed to take advantage of views to both the lake and the forest on a spectacular rocky site. Rooms are carefully placed on either side of a 120-foot-long cedar-clad wall which one moves from one side to the other in order to experience different vistas from within the space. The Living Room/Dining Room takes advantage of a break in the wall allowing views to the forest and lake. Large cedar-shingled roofs cantilever over the house allowing for a sense of shelter contrasted by the large custom douglas fir windows.
Materials are organic: stone fireplaces, cedar walls, fir windows and maple floors. Even the cabinetry is made from custom rift-cut fir. The intent is for one to have different experiences as they move through the space from narrow and low corridors to open and tall rooms. The residence has been sited to take advantage of specific views and existing contours without having to blast rock.





