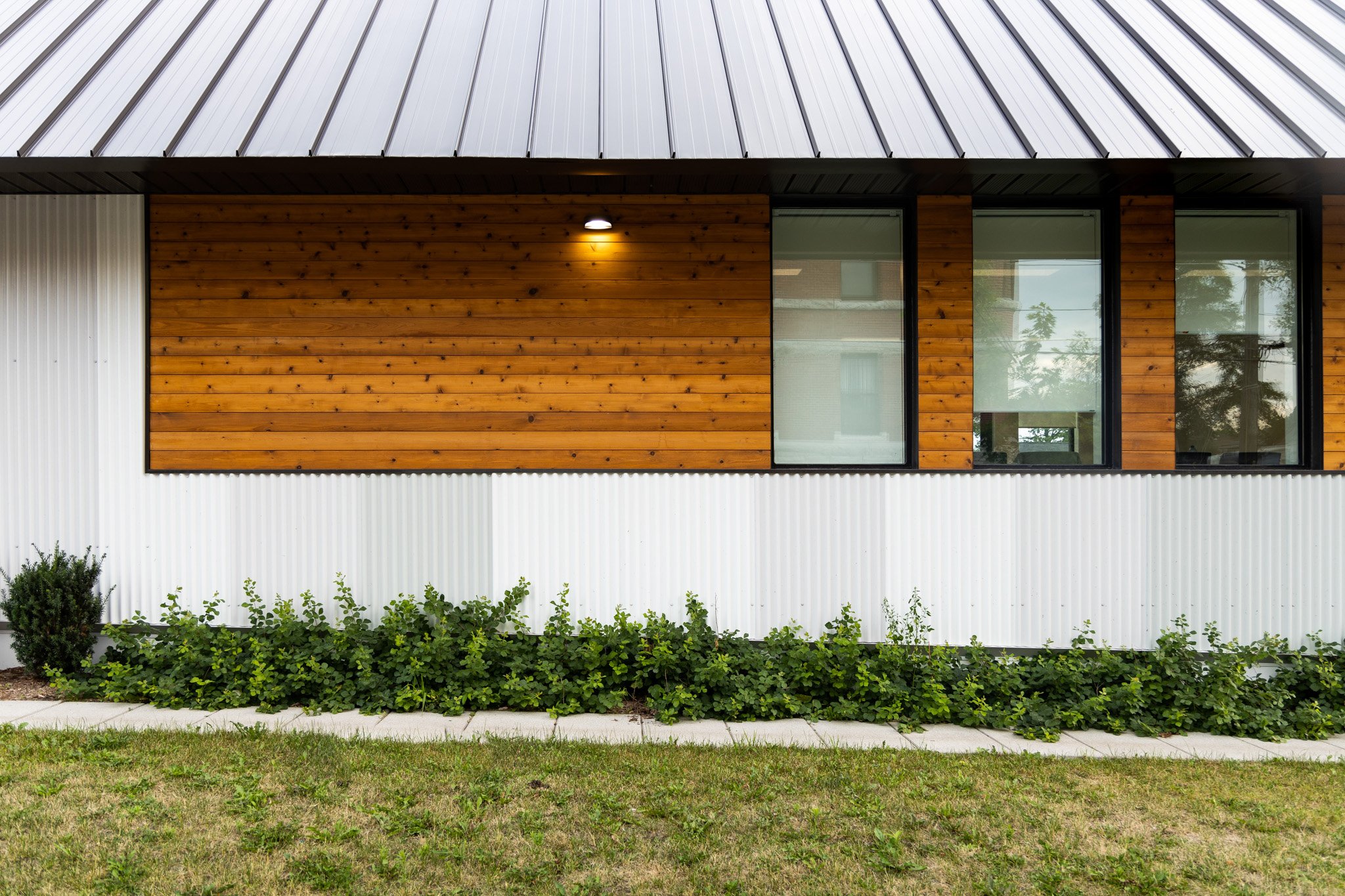
Brock Mission
Peterborough, Ontario
Brock Mission is a homeless shelter for men that includes sleeping, dining and program areas. The three-storey building is designed around a courtyard and accommodates 32 shelter beds, 15 transitional housing suites, common areas, and a dining hall which will provide three meals a day all year.
The Unity team worked closely with the stakeholders to provide the most inclusive, home-like and durable building with a high level of energy performance to meet the Canadian Mortgage and Housing Corporation requirements. Critical to the success of the project has been the ability to meet tight budgets and schedules as well as coordinating with the three stakeholder groups (municipality, housing authority and shelter) to deliver a project that meets all of their needs.
In the spirit of community engagement and social corporate responsibility, our Studio provided graphic design services for the way-finding and the fundraising campaign as a donation to the project.





