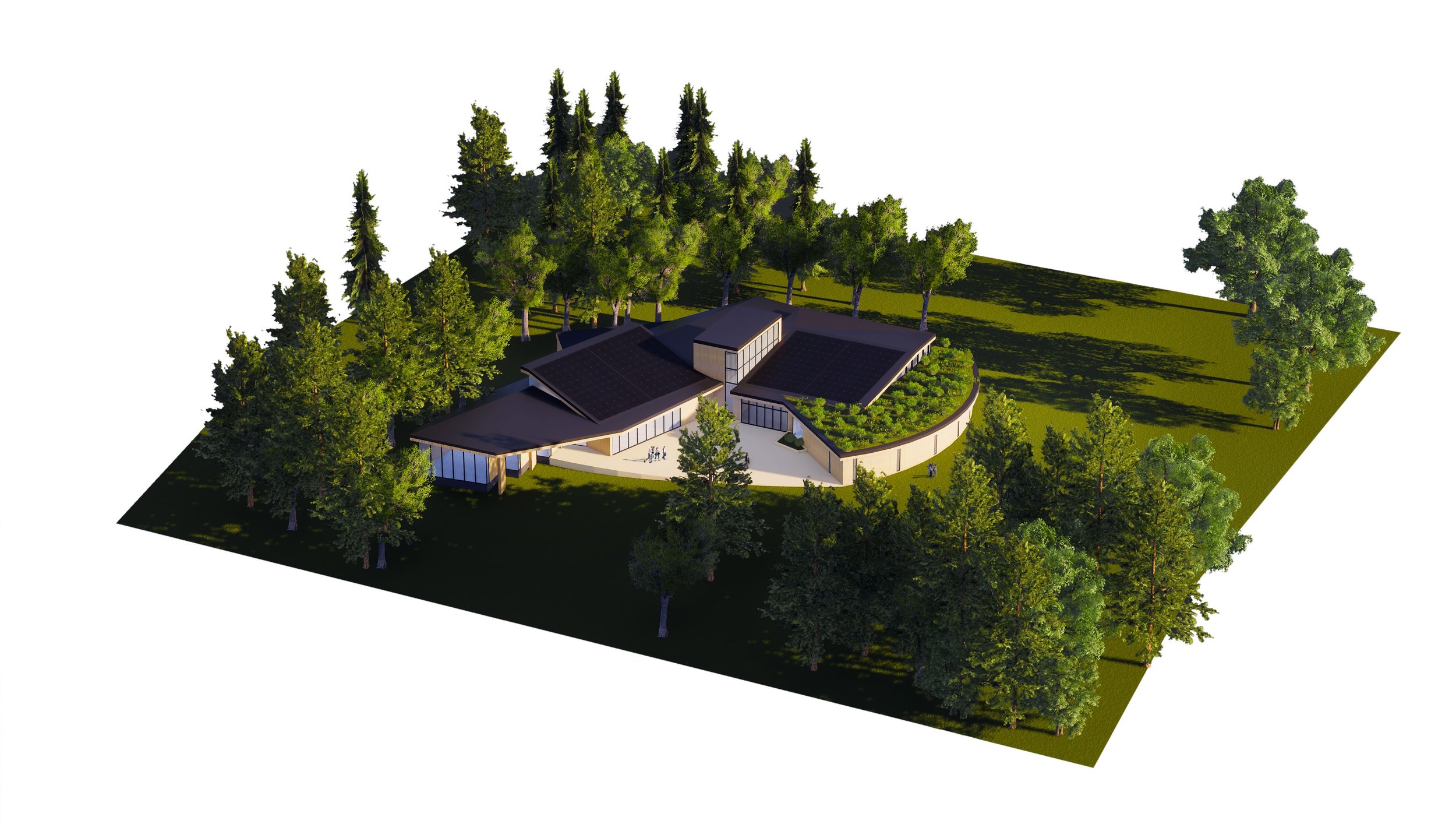
Camp Kawartha
Clear Lake, Ontario
Camp Kawartha inspires environmental leaders and stewards of all ages through dynamic, accessible, year-round outdoor programming and powerful partnerships. This project is no exception, as it strives to be among the first accredited Living Buildings in the country. The building will include a renovated rotary hall, a new dining hall, dormitories, kitchen, green house and support facilities to function as the central heart of Camp Kawartha.
The building will act as a tool for inspiration – demonstrating how we can live more sustainably. 100% of the projects water is supplied by captured precipitation and other closed-loop processes. 105% of the building’s energy is generated on site by renewable energy sources. 90-100% of all materials used during construction will be diverted through a waste conservation management plan. 100% of the building will be constructed with only healthy and sustainable projects as defined by the Living Futures Red List Imperative. The building will be beautiful – using biophilic design as inspiration, the project includes elements that nurture the innate connection between humans and nature.

