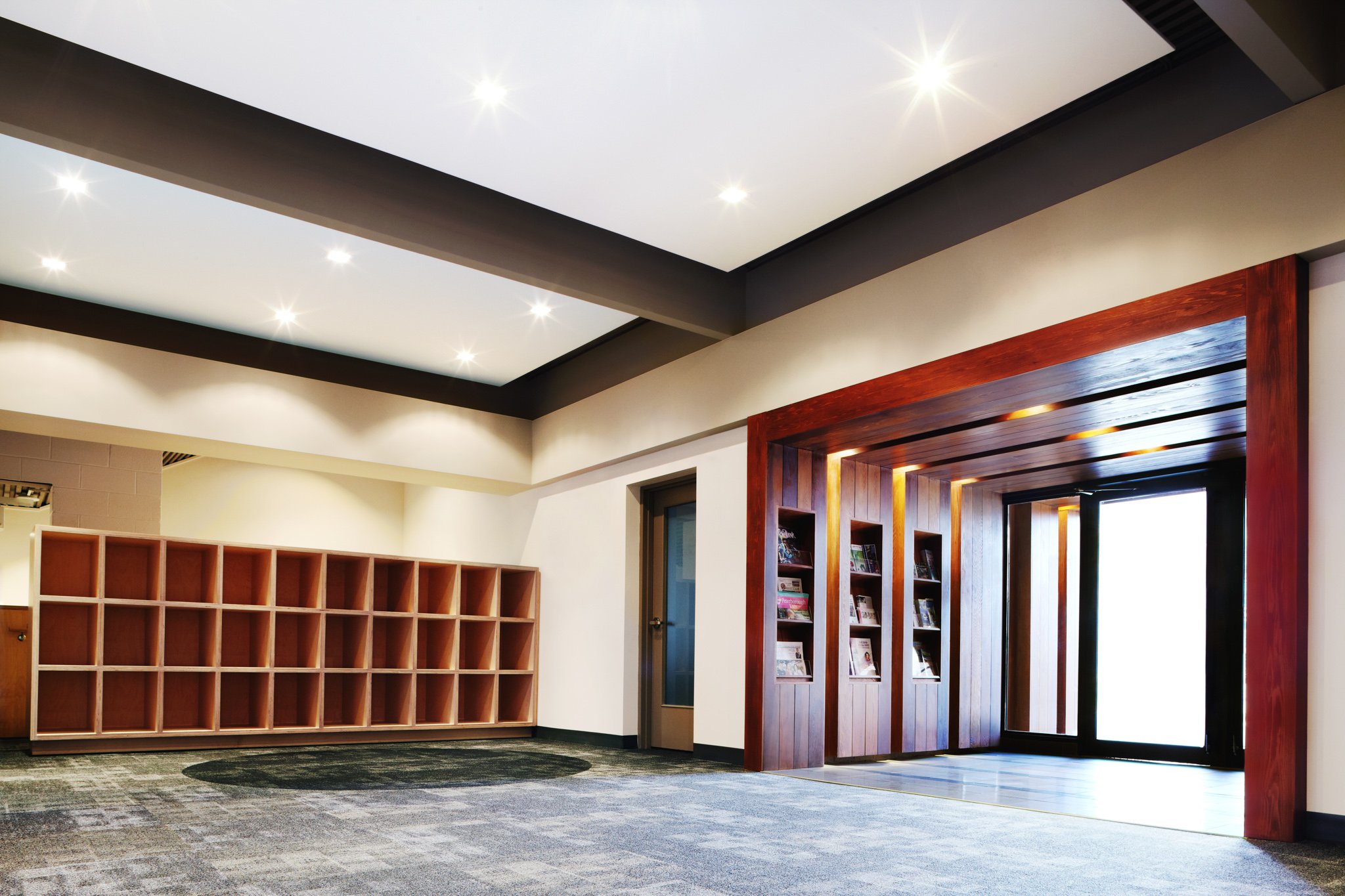
Peterborough Museum & Archives
Peterborough, Ontario
The Peterborough Museum and Archives was established in 1898 as the Victoria Museum. The current facility, opened in 1967, is located atop a drumlin that overlooks the city. It had not been updated since it was originally built, so in 2010 the Peterborough Museum and Archives commissioned Unity Design Studio to design a much-needed renovation as a first phase of a multi-phase renewal project. This phase saw the Lobby and the temporary exhibition space fully renovated. Its design is a study in texture and materiality that draws the visitor into the building.
The second phase of the project included the renovation of the Archives and public spaces in the lower level of the museum along with new mechanical systems designed to meet the Canadian Conservation Institute standards. This phase also included a new 9,000 sq. ft. collection storage facility. This new building houses 45,000 artifacts of all shapes and sizes and was designed to meet the most current curatorial management standards in Canada.
Unity Design Studio was able to complete these projects under tight budgets and timelines that required innovative use of space and materials.




