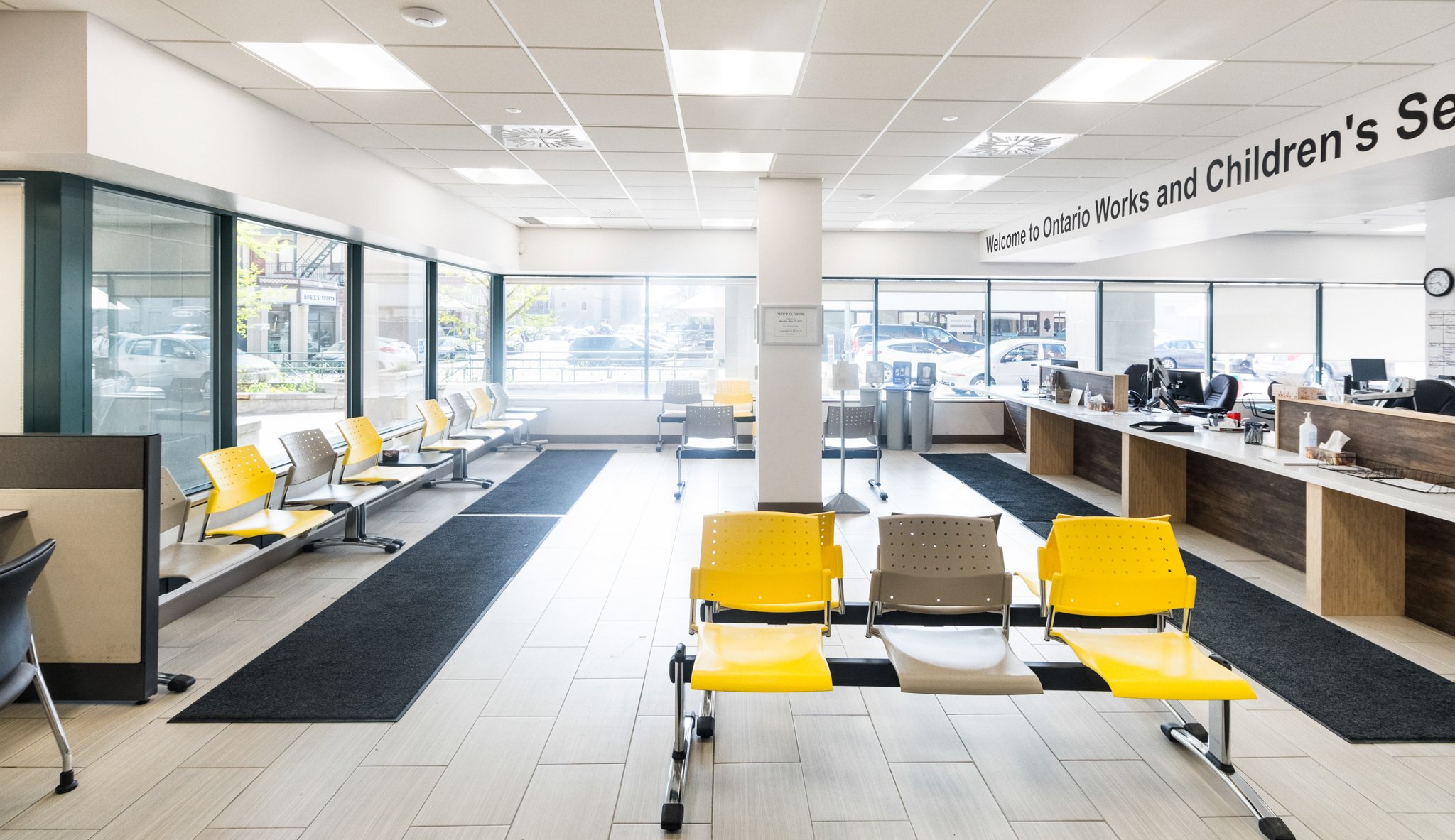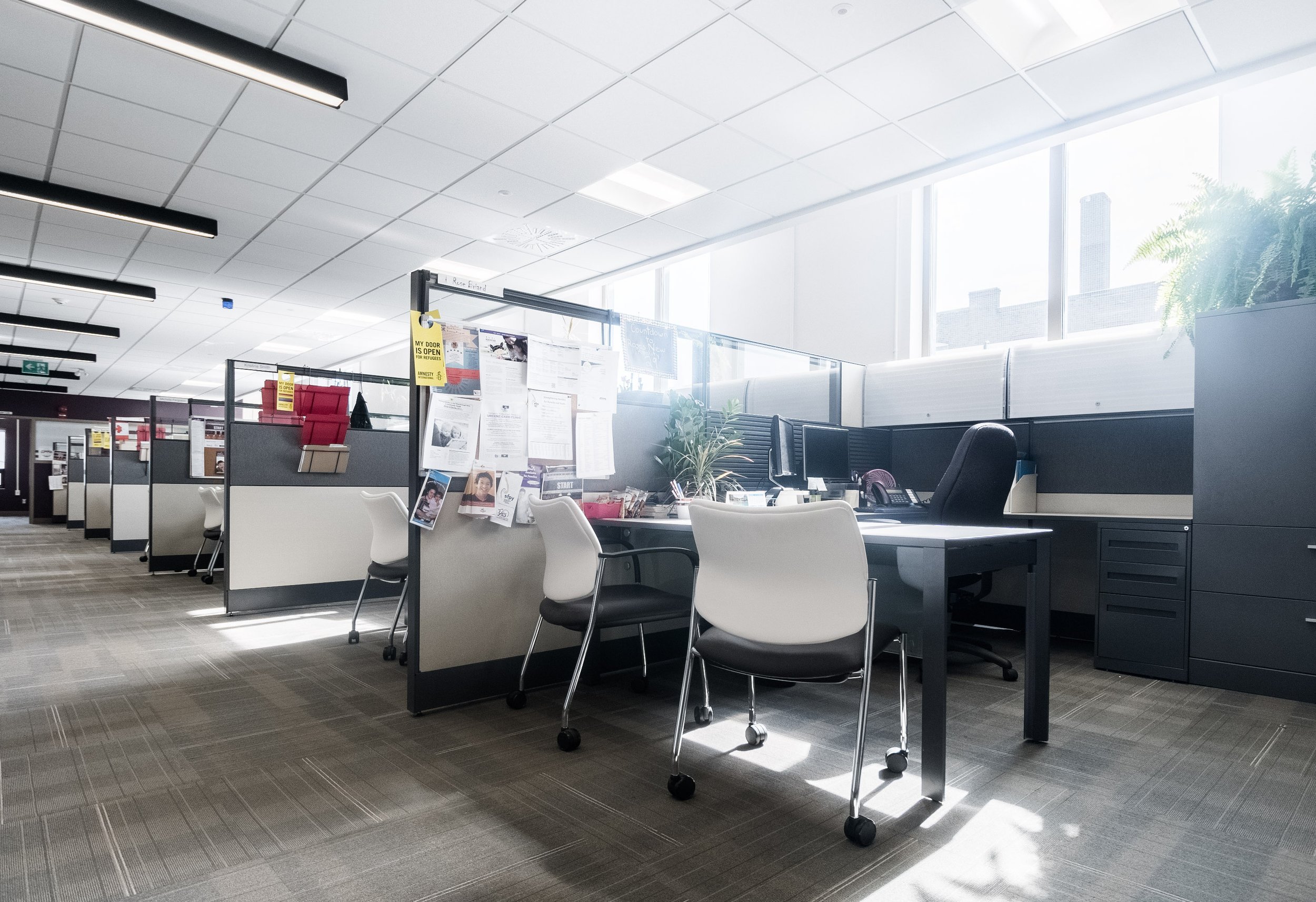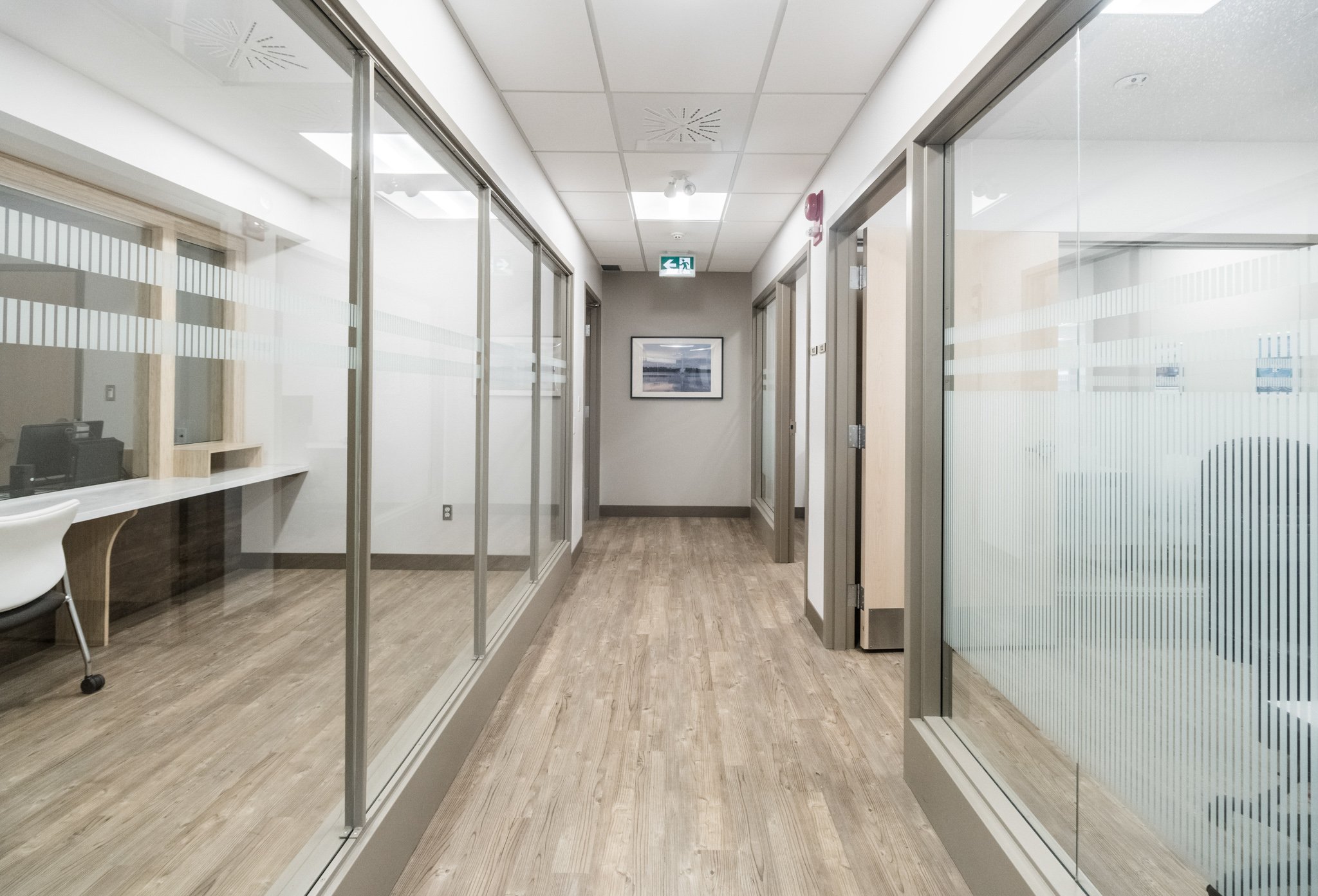
Peterborough Social Services
Peterborough, Ontario
The renovations of the Peterborough Social Services Division and the Peterborough Employment Resource Centre took place across 30,000 sq.ft. of office space over 4 floors in 3 buildings. The project was subdivided into two major tenders, with as many as 5 phases within each tender as it was critical to ensure that both departments remained operational throughout construction, and to limit disruption of daily operations for all staff. The result was a project that was completed over three years.
The focus of the design was to vastly improve the working conditions of staff, and provide a welcome environment for the public. This was mainly achieve through upgraded LED lighting, new HVAC systems, warm and vibrant finishes. All staff received new ergonomic furniture selected by Unity Design Studio and special attention was given to acoustic balance through the space. A highlight of the design omitted security glass at all reception areas as increased security features only increase stress levels and work to antagonize an already marginalized community.




